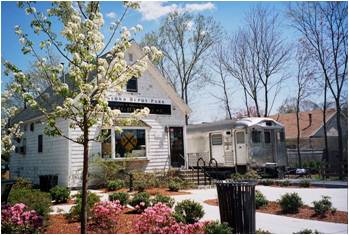In the communities we studied closely, mixed use was recommended in local Master Plans, Comprehensive Plans, Community Development Plans, or other studies. The plans themselves were the product of substantial public participation, involving the buy-in of local officials, planners, developers, property and business owners, and other interested citizens. The towns then officially adopted the plans. Thus they began with some community expression of a will to move forward with mixed use as one of a number of strategies to improve future development.
Going from concept to location-specific plans is often a challenge, evoking fears and strong emotions. It is wise to keep people involved in the process as the bylaw evolves and get their input into both the overall concept and the details. Participation by potential developers and existing property owners is especially important in shaping the bylaw.
One way to engage the community is to do a Visual Preference Poll to show examples of mixed use and gather citizen feedback on what they like and don’t like. To do this, we compiled a Powerpoint presentation showing examples of mixed use in the region. We asked residents to vote for those they would like to see in the areas being considered for mixed use in their community. We then went back through the presentation and asked them to identify the features they liked and the features they did not like. Some of the examples appear in this guide. A sample Visual Preference Poll is also available on CD-ROM for use in your community.
The Visual Preference Poll is useful in gathering input about building heights, massing, materials, style, pedestrian amenities, signage, and other close-in features. It does not readily gauge the larger context, the mix of uses, the relationship among different structures and uses, multi-building landscaping and design features that create connectivity and pedestrian flow, or parking areas relative to multiple locations.
Mixed Use Practice
 |
The five communities we worked closely with are Bedford, Millis, Southborough, Stoughton, and Stow, all suburban and some quite small. We also reviewed the experiences of other communities, most notably Canton, where a mixed use bylaw passed and a new development, with housing, retail, and offices, was built near the Canton Center Rail station. |
| Specific areas in each town were chosen for a variety of reasons. Some, like Depot Park in Bedford, already had some improvements but also had ripe revitalization potential. |  |
 |
Others, like the Lower Village area in Stow, are places where housing and a mix of uses would create more of a village atmosphere and improve the “gateway” potential of this main route into town. |
| In most cases, the vision is to create a vibrant and attractive village-style area with a lively mix of housing, retail, restaurants, offices, and other compatible uses. |  |
 |
|
Although the Visual Preference Poll is useful in shaping certain aspects of the bylaws, especially the design standards, you will need to supplement it with additional discussion of a range of issues, many of which are presented below.
It is critical that these issues be aired fully and resolved in advance of consideration on the floor of Town Meeting or before Town or City councils.
